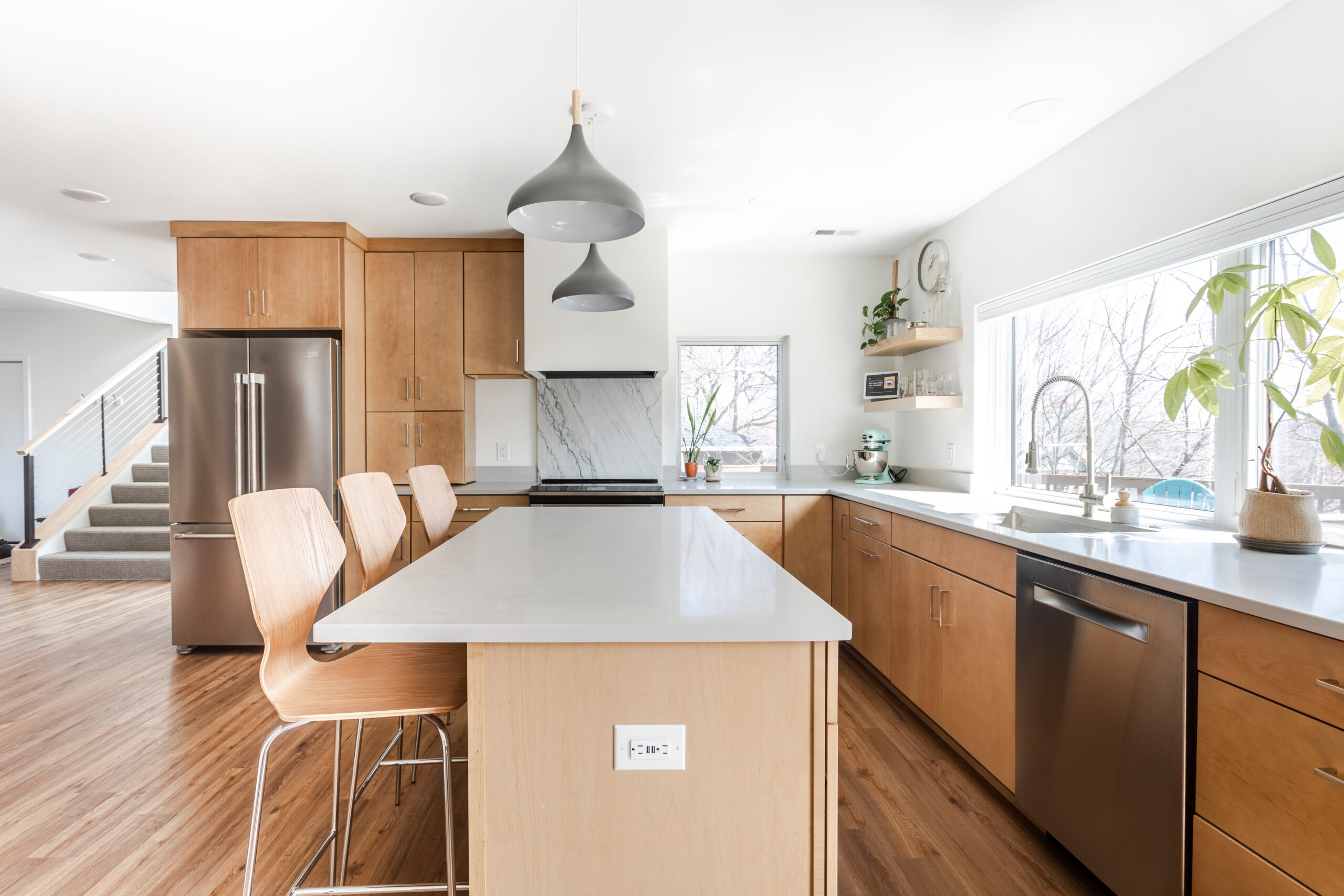
Sunrise Drive Main Floor Home Remodel Project
The entryway of a home is the first impression that sets the tone for the rest of the interior design. In the Sunrise Drive home, the staircase is the centerpiece of the entryway, creating a stunning architectural feature that commands attention as soon as you step inside. By incorporating natural light into the design, the staircase becomes even more impressive, as the sunlight creates a warm and inviting atmosphere that welcomes guests into the home. As you walk up the staircase, you can’t help but admire the beautiful mixture of cable, wood, and metal in the railing. It has a unique and modern take on a classic design, adding an element of interest to the entryway. The cable provides a sleek and minimalistic touch, while the wood adds warmth and texture, and the metal offers a touch of industrial edge. It has a perfect combination that beautifully complements the natural light pouring in from the windows, creating a stunning visual display that leaves a lasting impression.

The Sunrise Drive entryway is designed to be an open and easy space to move through with options for future built-in storage. A large walk-in closet is also included to keep the area clutter-free. As a high traffic space, it is important to have ample room to move through, and this entryway delivers just that.
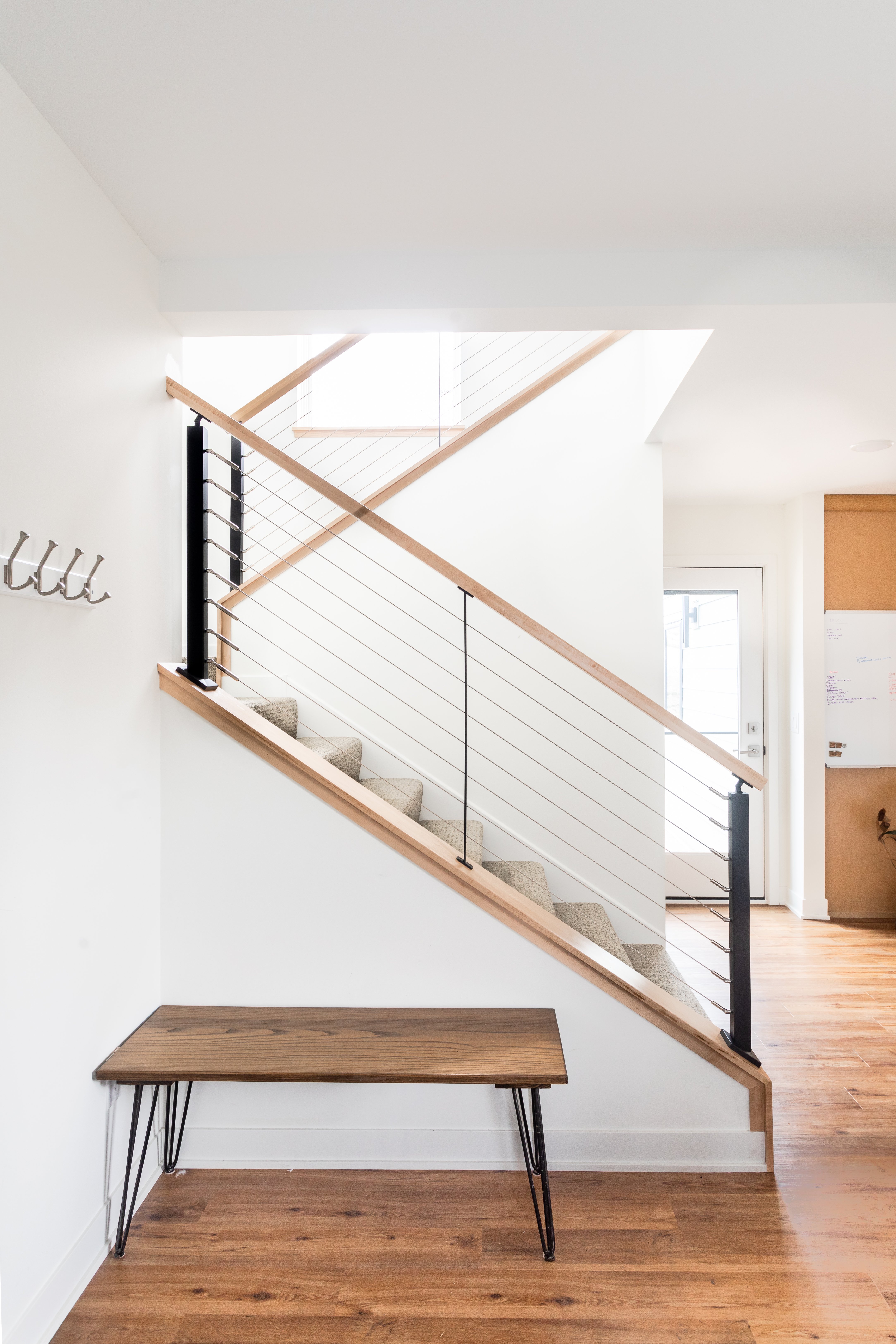
Moving from the impressive entryway, we find ourselves in a powder room that exudes a fun retro eclectic vibe. Despite the tight quarters, this space was transformed to work well with the existing plumbing fixtures, resulting in a charming and functional room. The eclectic mix of old and new creates a whimsical atmosphere that makes this small space feel larger than life. It’s a bold departure from the subdued elegance of the entryway, but the unexpected contrast only adds to the overall appeal of this stunning home.
BEFORE
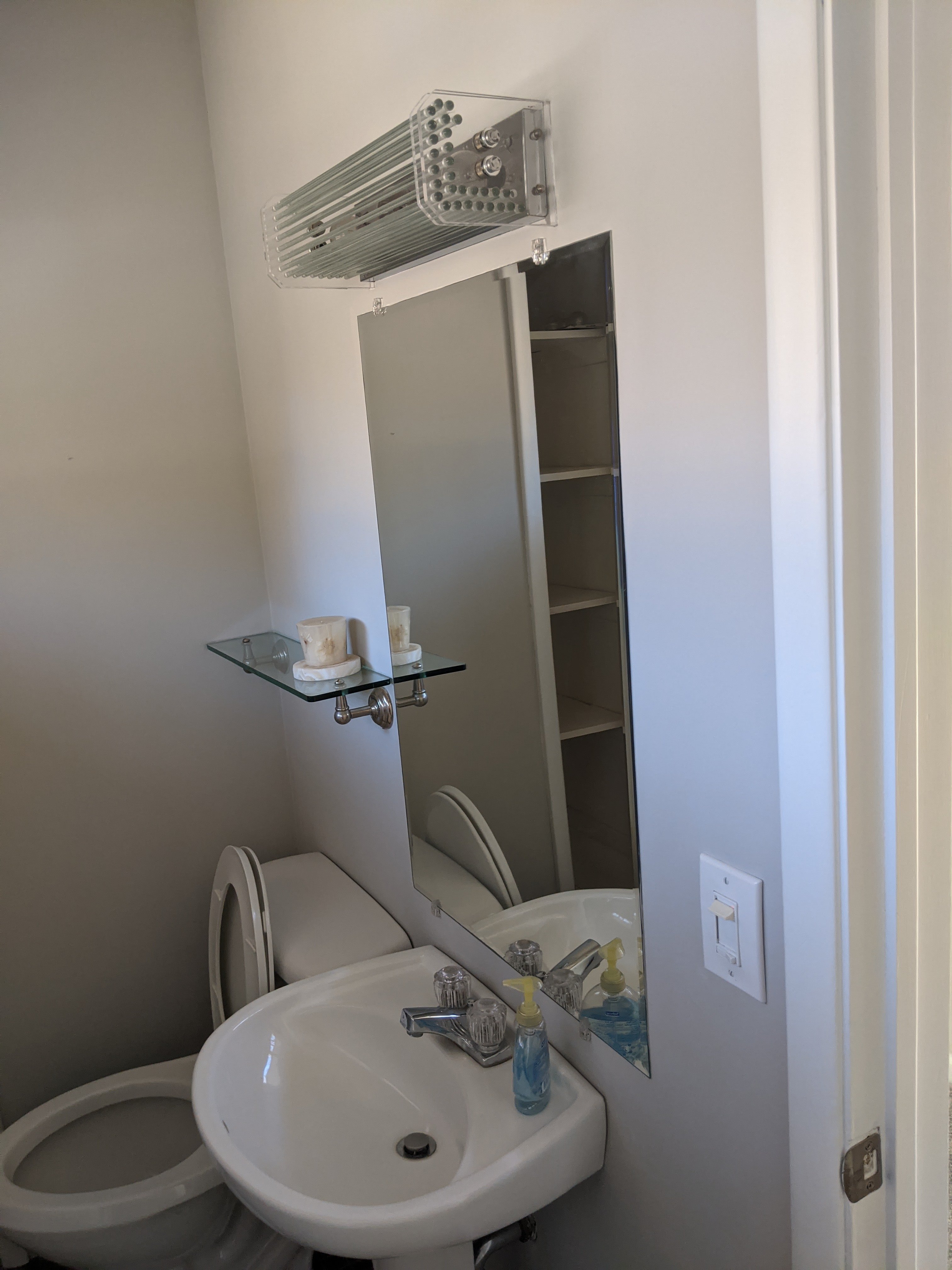
AFTER
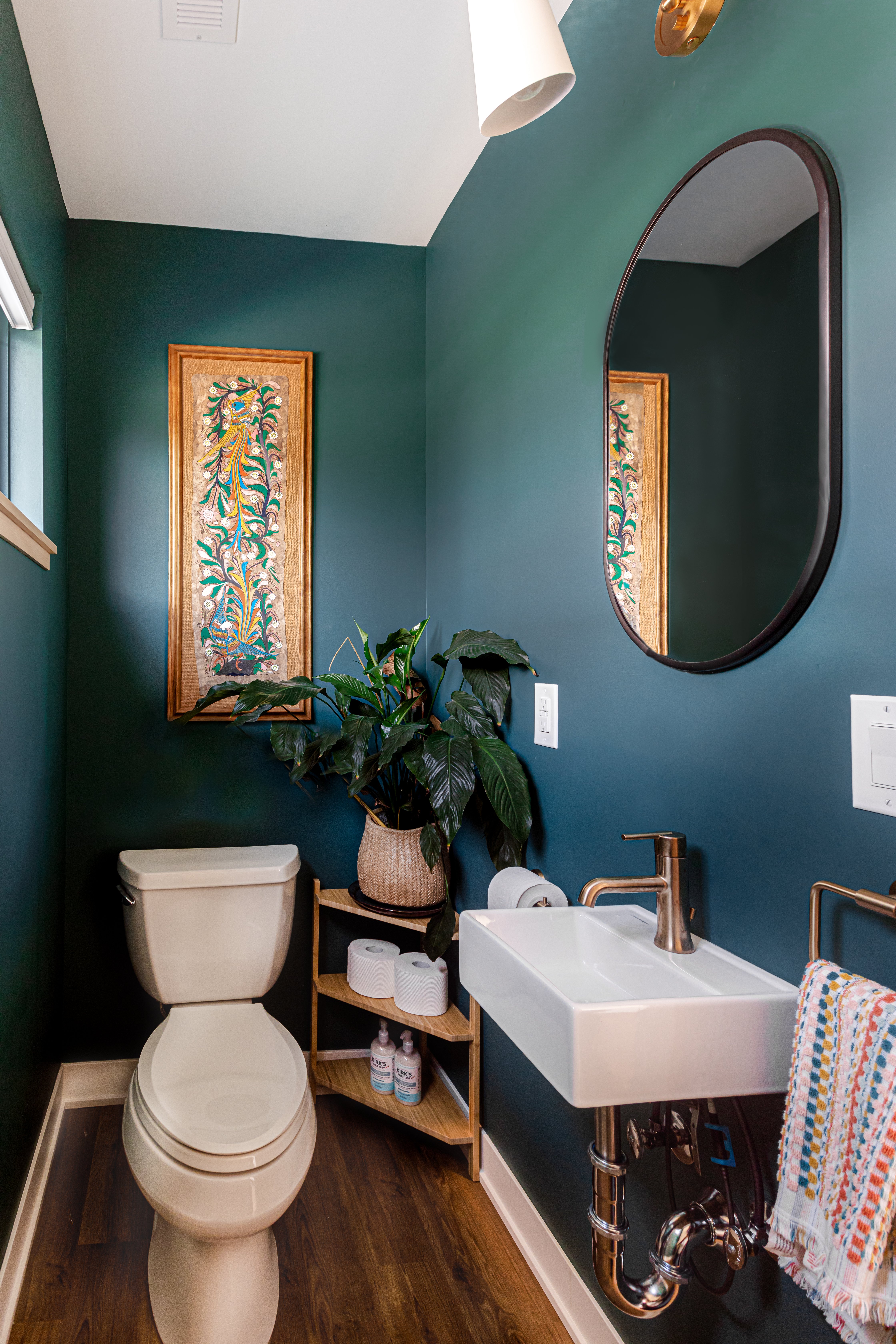
As we make our way into the heart of the home, we are greeted by a warm and inviting kitchen that boasts natural maple cabinetry and soft white quartz countertops. The combination of these elements creates a timeless and sophisticated look that is both stylish and functional. The natural wood elements add warmth and texture to the space, while the soft white countertops provide a clean and minimalistic touch that balances out the design. The kitchen is a space where people gather, and this one is no exception. With its open floor plan and ample counter space, it’s the perfect place to cook, entertain, and enjoy time with loved ones.
BEFORE
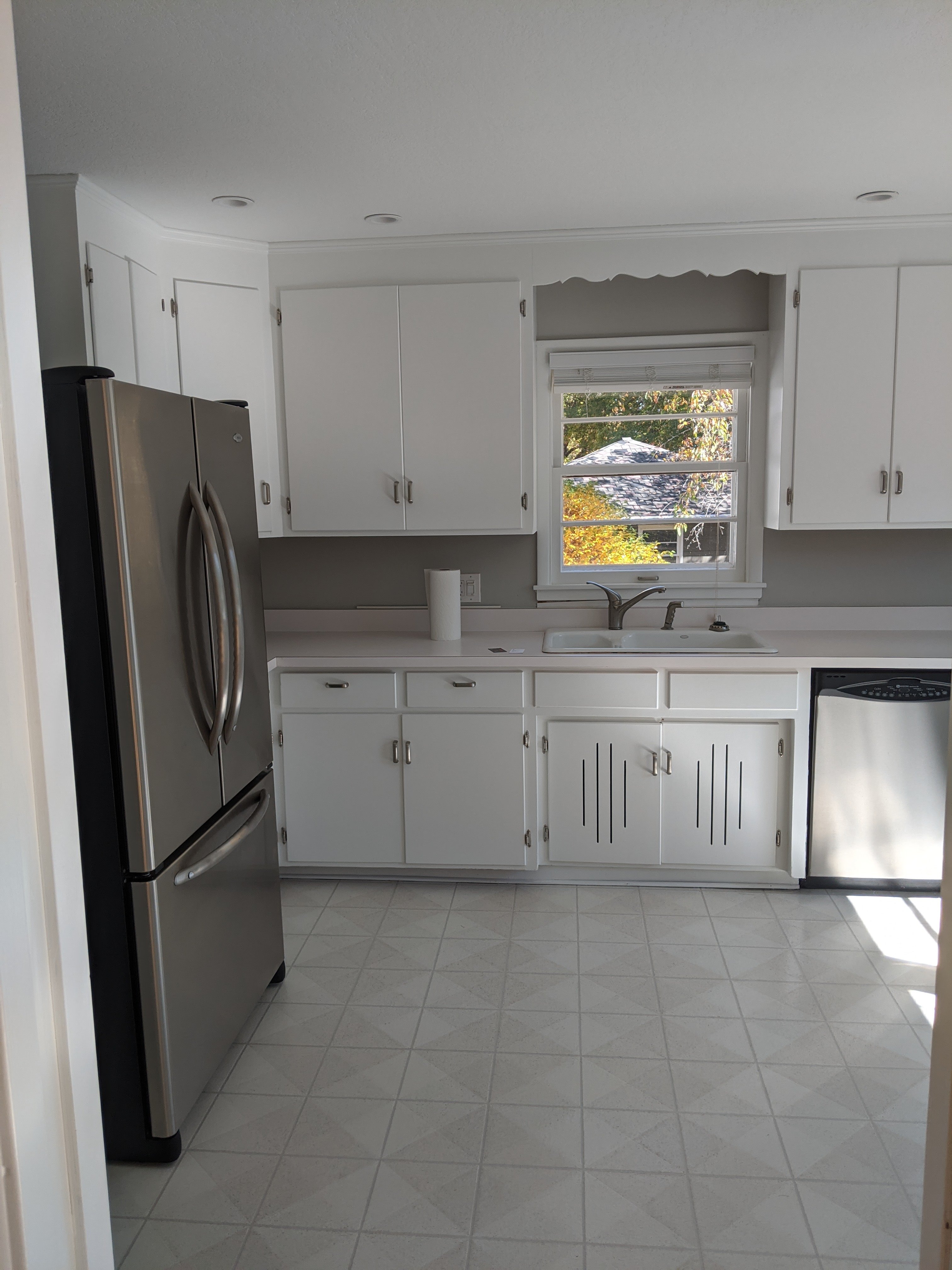
AFTER
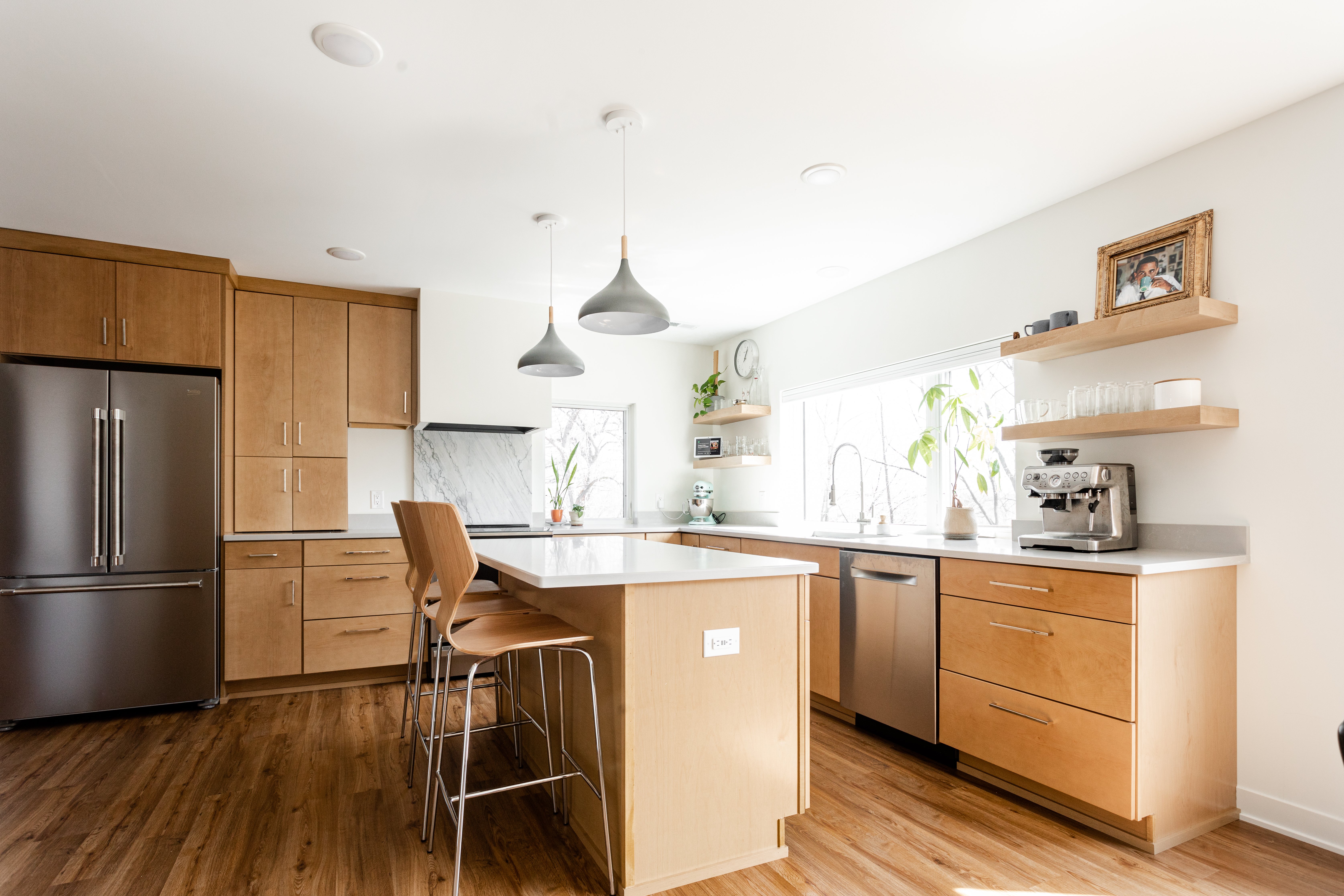
We also created a sleek hood with a natural stone slab backsplash for a nice focal point in the space and dropped the windows in the kitchen down to the countertop so they could have an unobstructed view to the back.
.jpg)
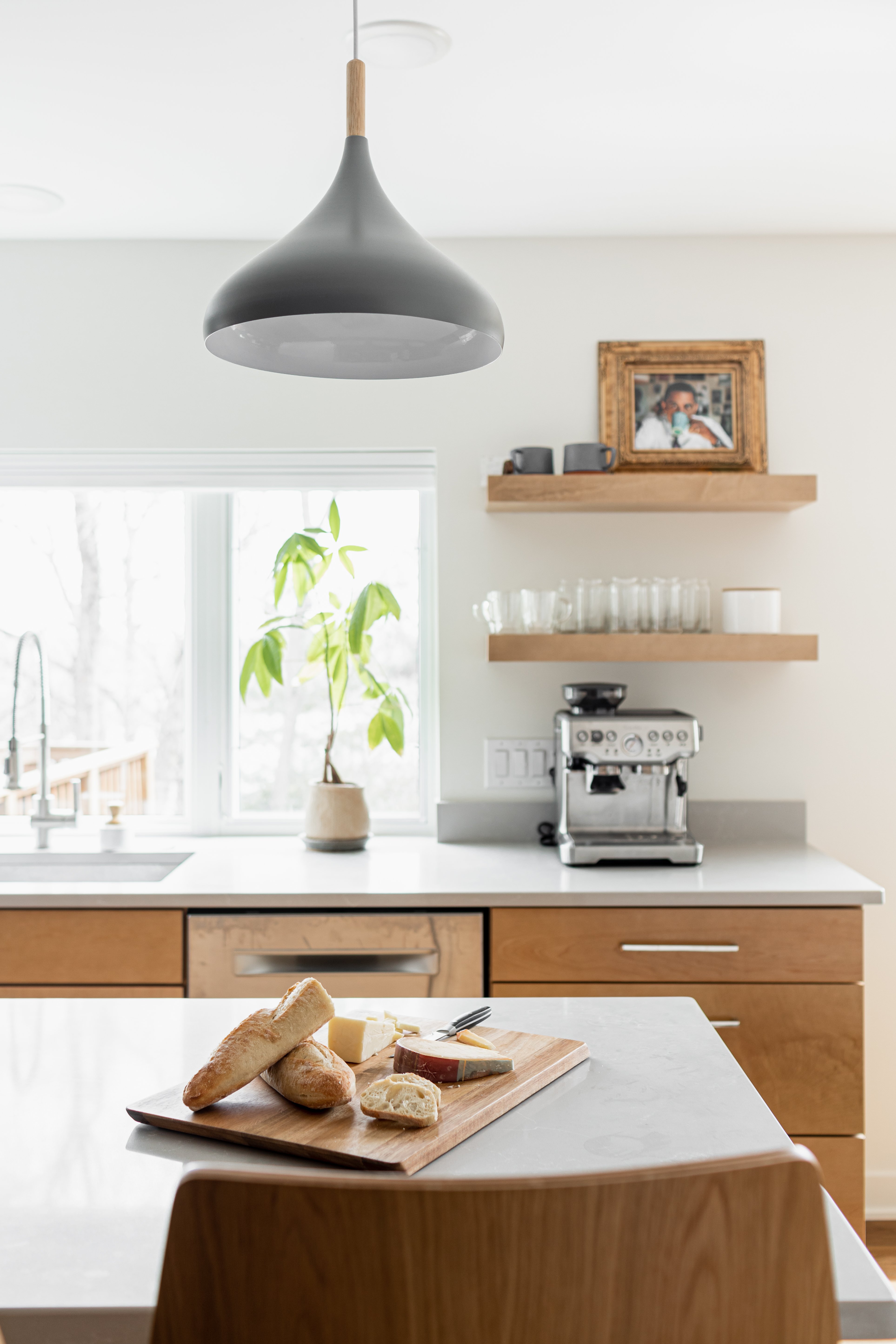
We made the bold decision to skip the traditional chandelier in favor of experimenting with the furniture layout. This move allowed for more flexibility and creativity in the design, resulting in a dining space that is functional. We also left a flexible space off the living room that is perfect for kids to have their own art space. This area will adapt to the families needs over time.
BEFORE
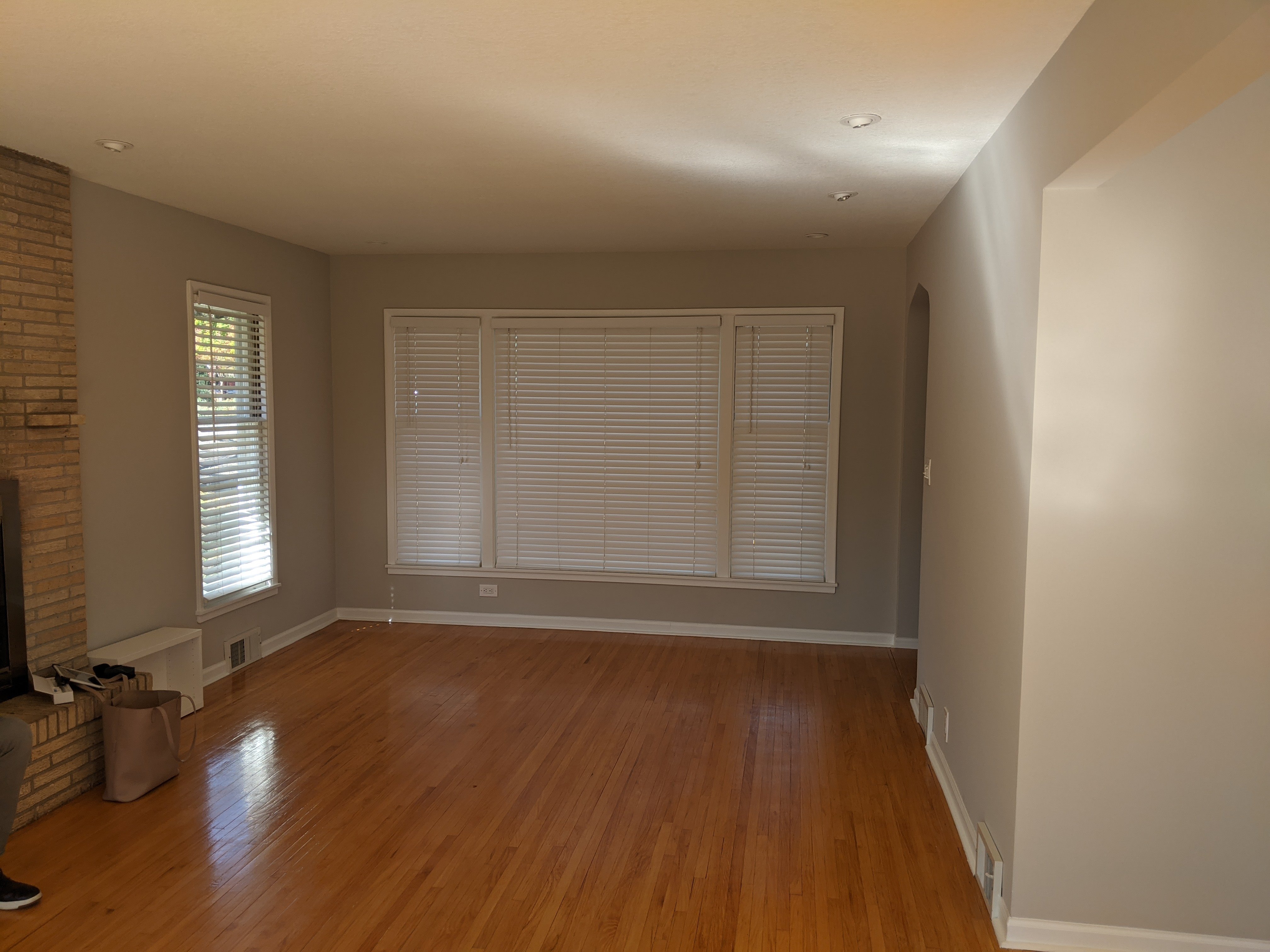
AFTER
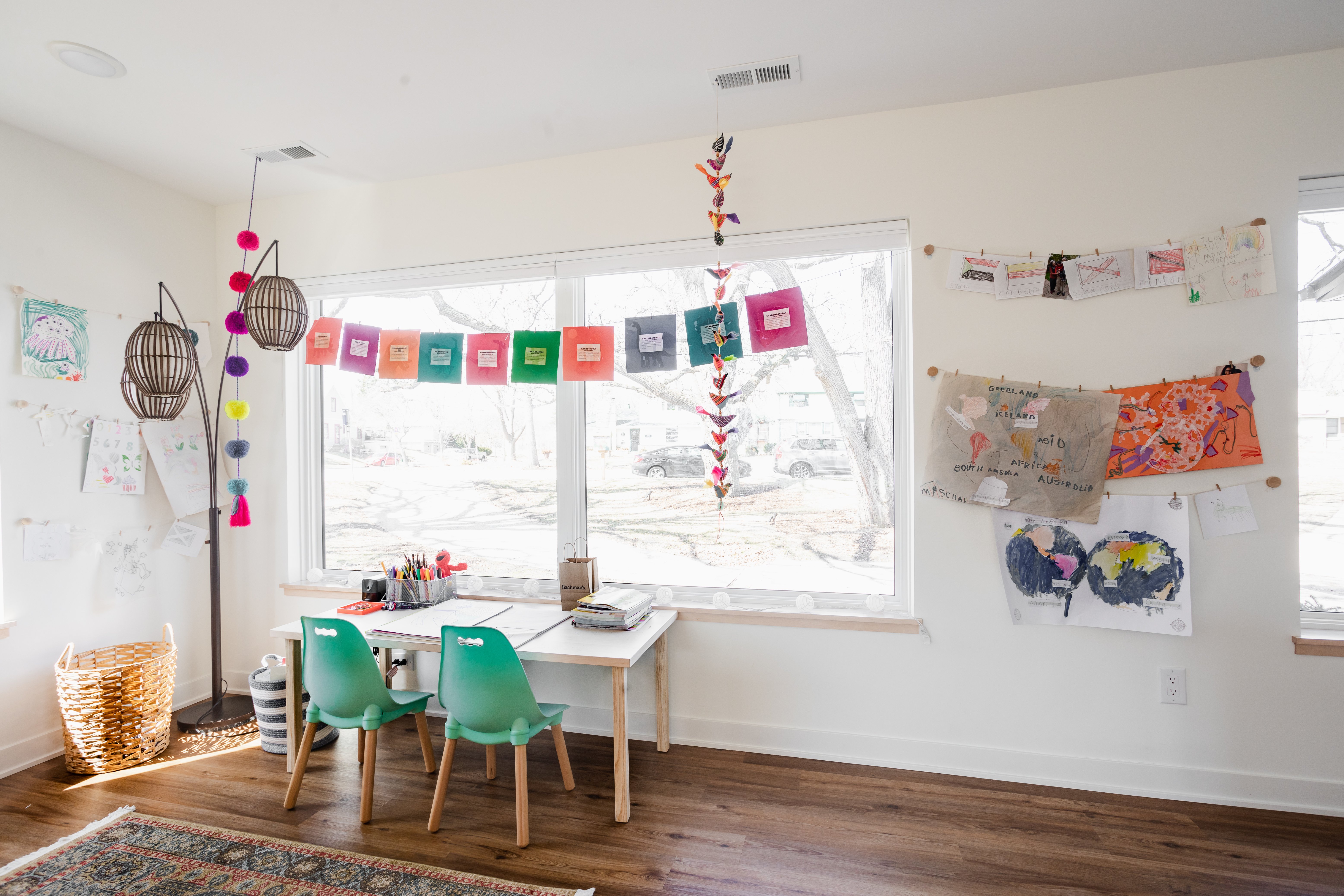
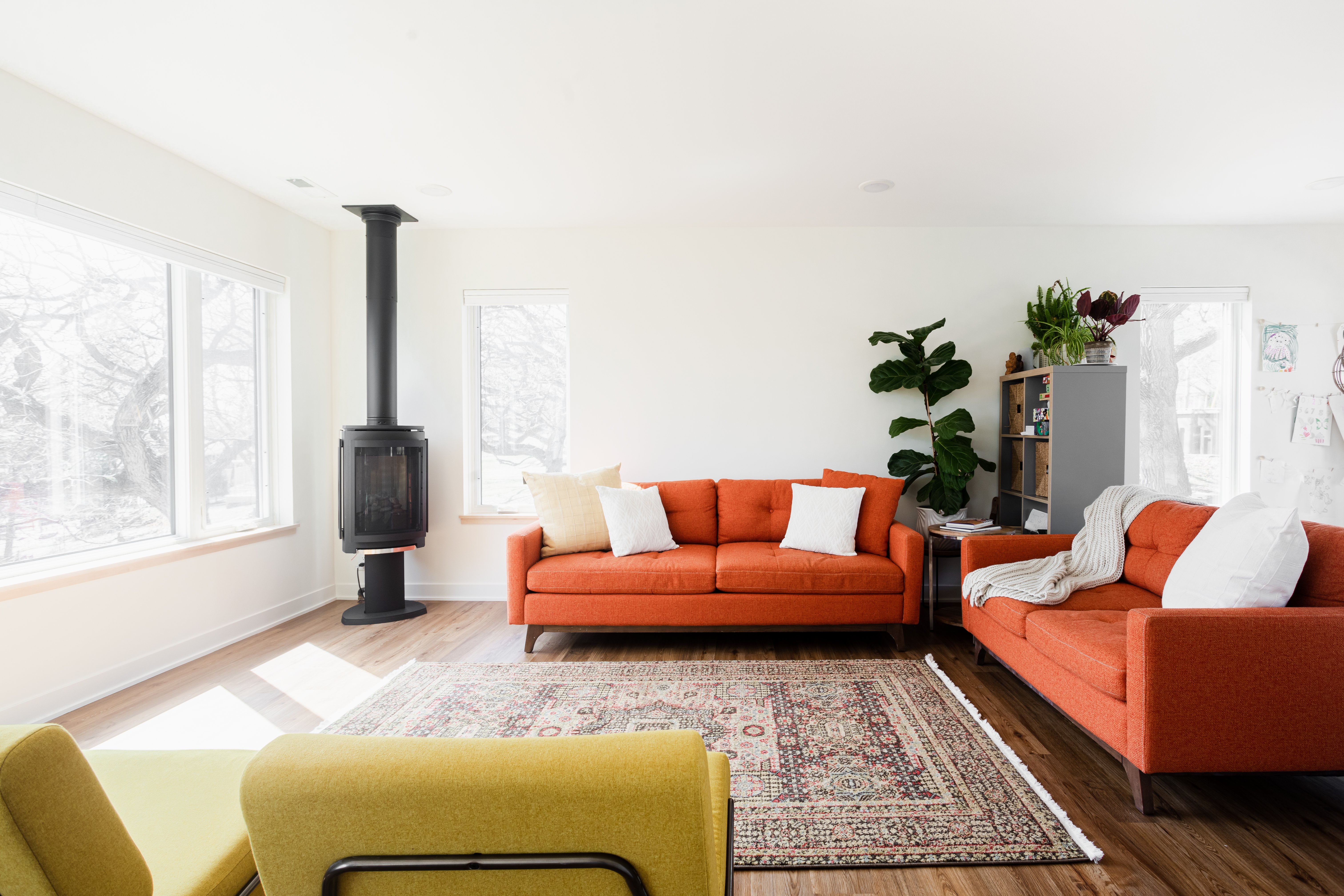
A note from the Sunrise Drive homeowners:
Why we chose Oak & Arrow “Genuine care and compassion for their clients: We found Oak & Arrow as a top ranked Houzz design builder. When we met with Oak & Arrow, we were taken aback by how thoughtful they were. Rather than telling us what they wanted to do, they worked with us to uncover our goals with this renovation and helped us think through the financial implications-always prioritizing and supporting our family in each decision.”
And now we’re off to the second floor.
Check out the exterior photos if you missed it!
Comments +